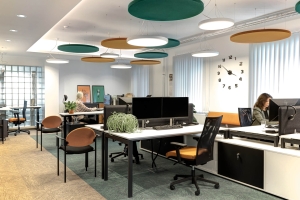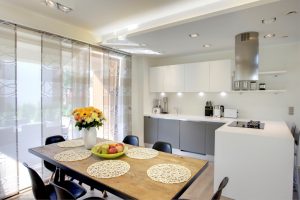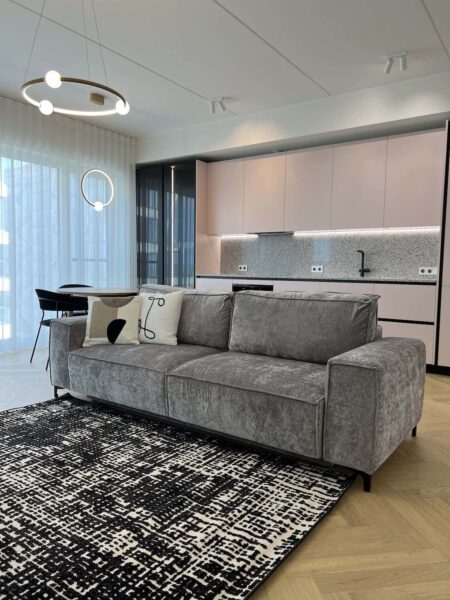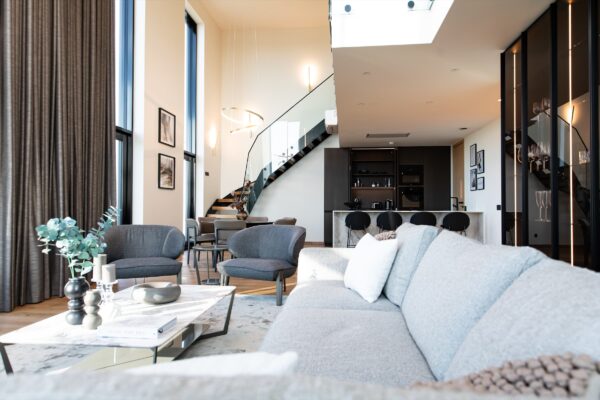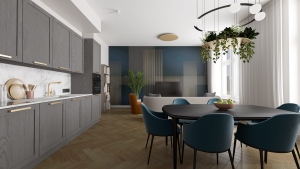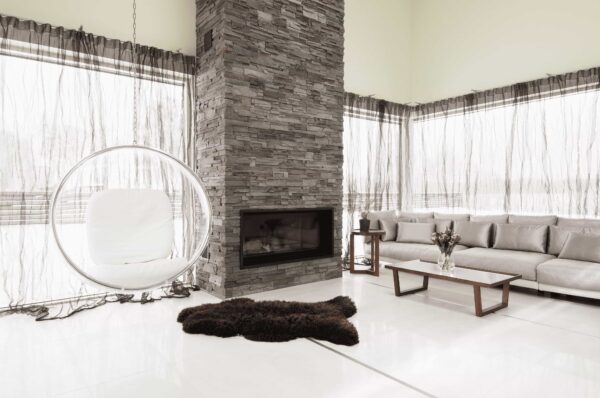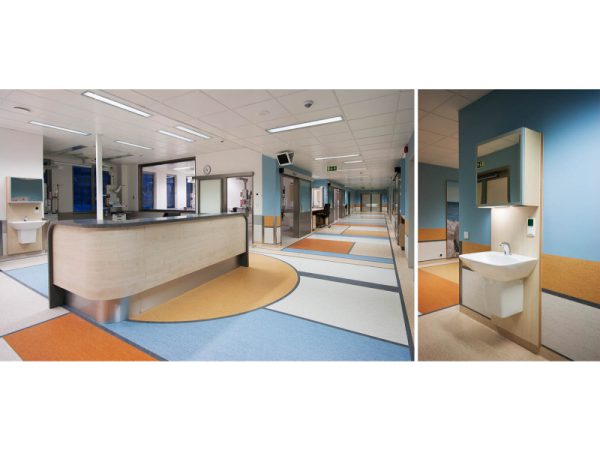We all have a common use in the kitchen – we cook there. However, cooking can be different in every kitchen – in terms of how much it is done, how it is done and what is needed. To ensure that everything goes smoothly and in the shortest time possible, kitchen planning should be very convenient.
Often the kitchen is used as a dining room where the whole family gets together and talks about their day. Occasionally, the kitchen is used for hosting guests, in some cases also for to working on the computer. In fact, there are many more moments and activities for which the kitchen is best suited. It is individual for each family. This is also the reason to make a kitchen plan with all your special wishes in mind.
By planning your kitchen layout, furniture and appliances layout, lighting and finishing, the next step is to give you the best visualization of your planned kitchen with 3D visuals.
We have created such visuals for many clients – it has helped them communicate last minute changes and changes of mind, so that our interior architects as well as the person carrying out the work have a clear understanding of what needs to be altered. This avoids both misunderstandings and mistakes in the end result.







