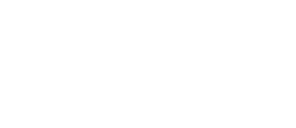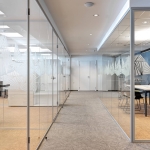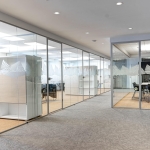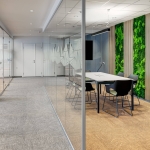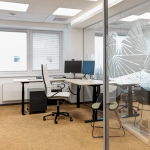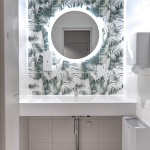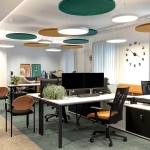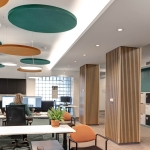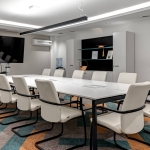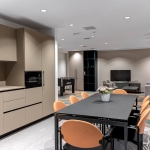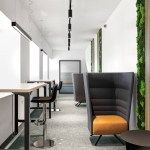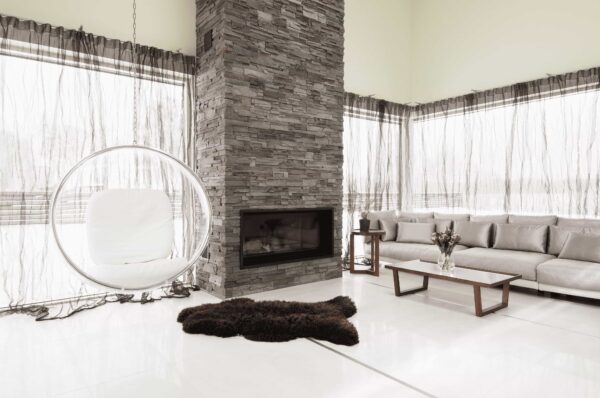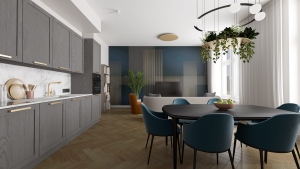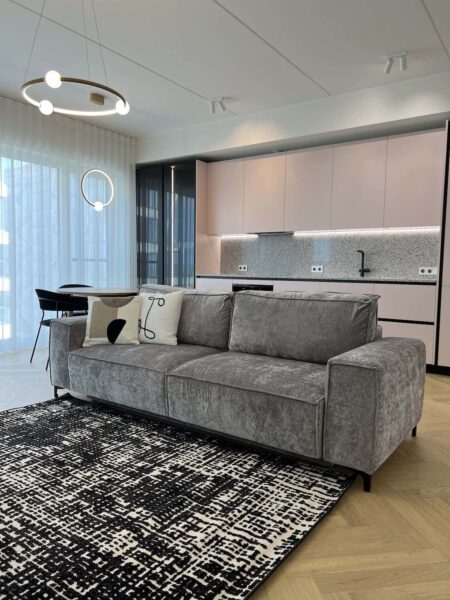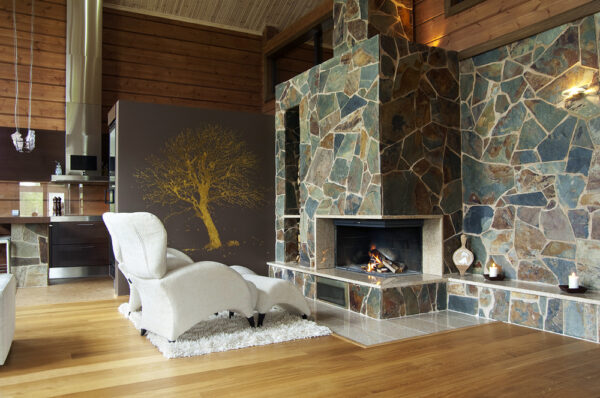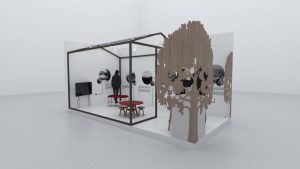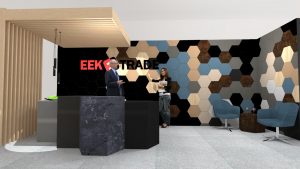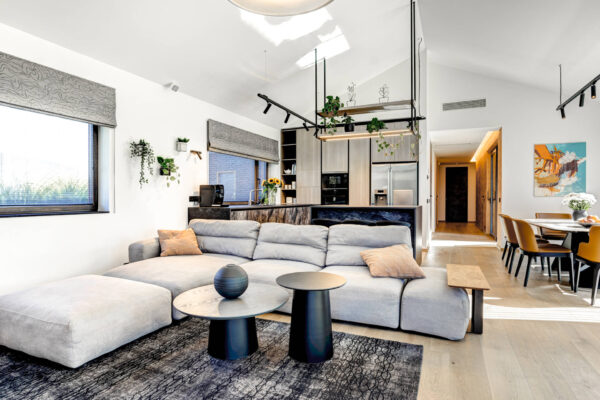Ruukki is a large and international company with offices both in foreign countries and in Estonia. They have Estonian offices in Tartu, Tallinn, Jõhvi and Pärnu. In Pärnu, they have a large production unit with office space. The office renovation was which we helped them with.
In the office buildings being built today, all the circumstances that are part of the requirements of office work have already been taken into account during the projects planning stage. For example, communication solutions such as ventilation, lighting and acoustics receive special attention. In this situation, it was a more than 20-year-old production and office building. Therefore, it was necessary to update an old and dignified office space to meet the needs of modern office work.
The client had a good vision of the scope of the necessary works. Our work could not be limited to light repairs, changing the finish and new furniture, but a completely new concept had to be created.
Modern space planning
In the office in question, there was a need for an open work area as well as management offices, meeting rooms and a lounge for employees. An open work area was created in the place where previously there were slightly worn-out cabinets and a large empty corridor area in front of them.
The management office area needed a brighter and whiter lighting solution. The tin profile interior walls, which caused an unpleasant echo effect, were replaced with sound-proof glass walls. A new smaller meeting room was also planned for that part of the room.
Other colleagues working in Estonian or foreign offices also need to visit the Pärnu office. Therefore, there was a need to create additional jobs where they could perform their current tasks.
For this, we chose a bright gallery with great potential, which connects the shop part with the office part of our client. Visiting colleagues can take a laptop and work in a comfortable armchair or sit at a higher table under the window. We also chose high sound-absorbing armchairs to silence the phone calls or video calls of the person working in the armchair for other colleagues around.
People working in the office often go to the cafe during their lunch break, sometimes you can have a client meeting with lunch. However, our client’s office is located far from the city center, where places to eat are far away, so people take food with them to work. Our task was to create a spacious lounge where, in addition to having lunch, you can simply take a break, talk with colleagues or play table football.
As a nice addition, this office also had sauna rooms for employees, which were updated.
Inviting design concept, materials and finishes
Previously, the style of the office was outdated. Many rooms were dim and furnished with massive dark furniture. Our task was to create a modern work environment where both employees and guests of the company would be inspired and comfortable.
A big change was the carpeting chosen for the floors, which solved both the previous acoustic problem and became the inspiration for the entire new color scheme of the office. We distinguished different zones with the colors of the carpet – work zones, meeting areas and rest areas. Some separate rooms, such as the large meeting room and the lounge, got more colorful carpets.
Inspired by the colors of the carpets, we used colored acoustic panels suspended from the ceiling to balance the acoustics of the public work area. These round panels formed a playful design composition with the round pendant lights. In addition, we finished the support posts of the room with acoustic rib panels.
However, we chose monochrome furniture with an airy fashion to create balance with the colorful carpets and lighting. In addition to pendant lights, LED strip lighting is hidden in the lowered part of the ceiling.
We integrated several modern office and furniture solutions into the working environment of the office. At the client’s request, we chose electric lifting tables for work tables, so that people can alternate between sitting and standing positions – this way, the back and legs will not be stiff at the end of the working day. In the corridor, an acoustically isolated call box was placed for those who need to make frequent calls.
Since the client wanted to bring the theme of nature from the outside into the room, we alternated moss panels with acoustic strip panels in the gallery and small meeting room. We also added nature motifs to all the renovated toilets.
Modern office furniture was selected from manufacturers imported through Palazzo Interiors.
Work chairs, armchairs: www.sitland.com
Client chairs, meeting room chairs: www.quinti.com
Office cabinets and conference tables: www.dvo.it
