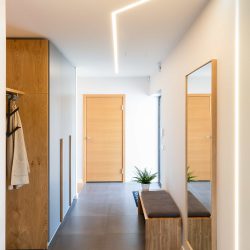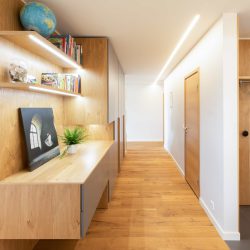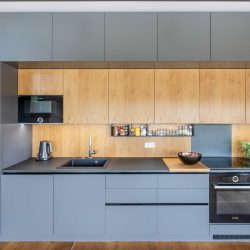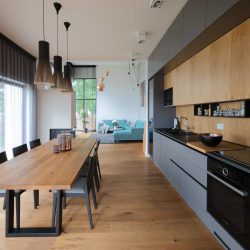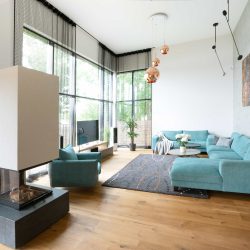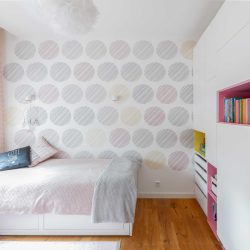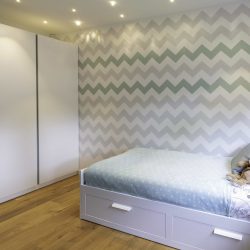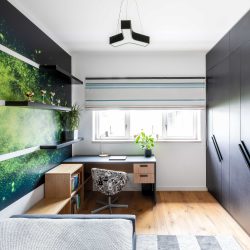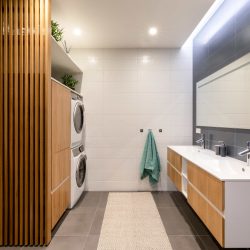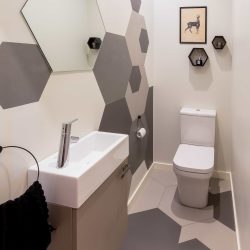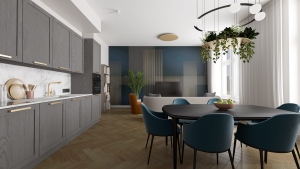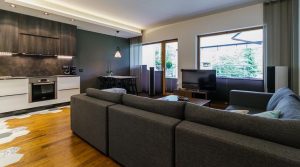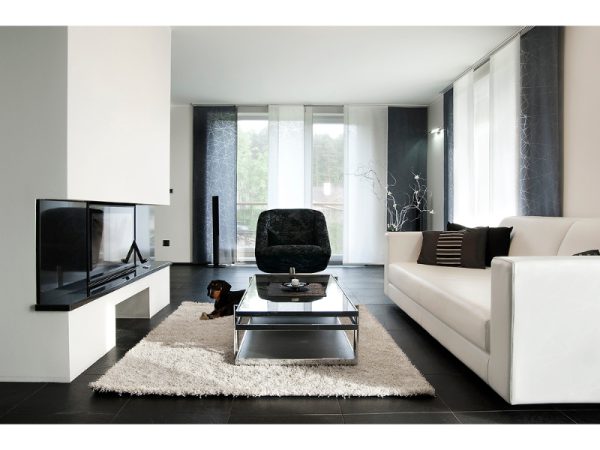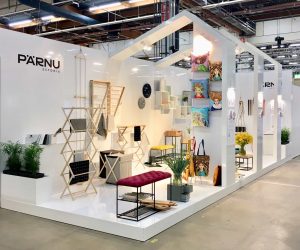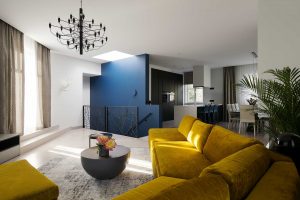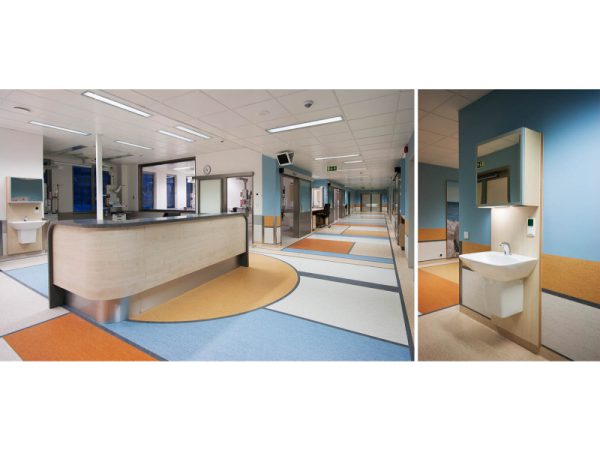House on the shore of Pärnu River – is it not perfect? A picturesque view, a quiet neighborhood, a good opportunity for a quick swim, while the city center is a short walk away. This is the place where now stands a freshly built modern house for a family of 5.
Solution
This single storey house designed by architect Tanel Tuhal has 5 rooms, plus high ceilings and large windows. The house has an open kitchen, a living room, 4 bedrooms, a sauna, washrooms and storage rooms. All rooms can be accessed from a corridor that goes through the whole house. Washrooms and the toilet are in the middle of the house.
Colors of the house are mainly calm, the overall theme is natural oak. To balance out the wood we chose different shades of grey. We also left the walls white to let the oak be the dominant element.
As there are 5 members in this family, there is also a lot of stuff that needs to have proper and practical storage rooms. Instead of using traditional sliding doors for cabinets in the hallway, we could plan cabinets with pullable doors as the hallway was pretty spacious. The distinctive house plan also led us to using special light solutions – instead of classical spotlights we used led bars integrated into the wall and corridor ceilings.
The kitchen and dining room are combined into one compact space. There we designed some high kitchen furniture, also adding a fridge with black reflective class as a special request from the family. There was no need to place more than a large dining table and chairs in the dining room, so that the family can dine together.
The living room was designed to be a great place to meet for all family members. There they can spend their time reading a book or watching TV, while still in the company of eachother. We chose furniture from local manufacturers – sofas and sofa tables from Softtrend, carpet and a painting from Estonian designers. A cozy light solution, a fireplace and curtains from Kaunid Kardinad give this room the coziest feeling. The chosen curtains may seem surprising at first glance, but in reality it’s one great tip from Airita Aim, Palazzo’s designer: this big net is seethrough and does not hide the look, while in the dark black window covers create a cozy impression.
The little girl’s room – bright, playful, colorful. This girl we designed the room for helped us a lot. For example, she chose the ceiling lamp and also the color of the cabinet. For curtains we chose the roman curtains – those make the room very sweet and subtle and are also convenient for her to move.
For the older girls room, the general theme revolved around mint-green. It was also her dream to have a “sky full of stars” in her room. To fulfill this desire, we installed crystal LED-lamps at different sizes into the ceiling above her bed.
The son’s interest is tennis. Inspired by that, for the wall we chose a big custom-made photo of a tennis ball. All the furniture in this room designed by Palazzo architects and crafted by local craftsmen. A slightly more special design element is the wardrobe door, made of a black MDF furnitureboard, with doors opening in a zigzag shape.
The design of the lavatory is very traditional. For a unique design aspect, we added a slatted timber wall to create a sheer, though a cozie feel to it.
Guest toilet – this is a room where you can make your guests be amazed. We picked a pentagonal ceramic tile that we used both on the wall and floor. We used the same pentagonal shape in various details of this room. The color scheme is quite modest, but the “wow” effect comes from the use of a distinctive tile and decorating details.
Like every successful home project we do, this project was also developed in collaboration with the family. They knew what they liked and gave us a general direction with small special requests, without limiting our creativity and ideas.
[/vc_column_text][/vc_column][/vc_row]

