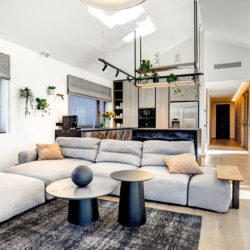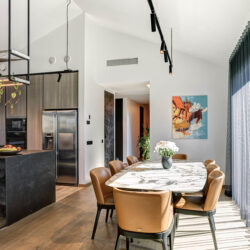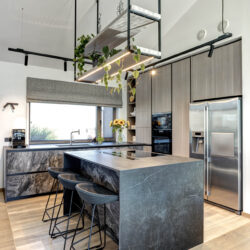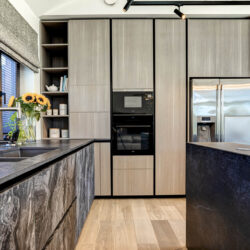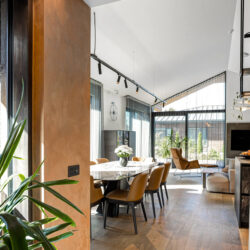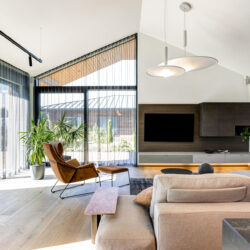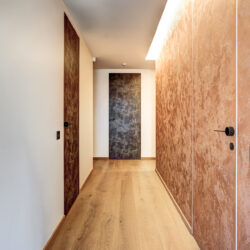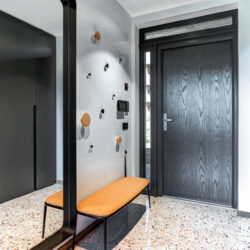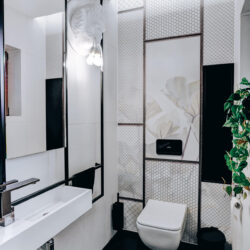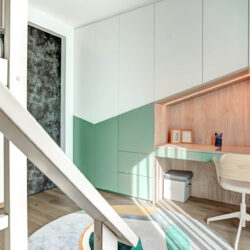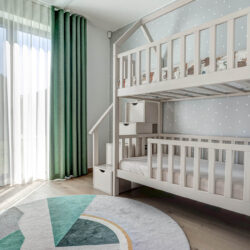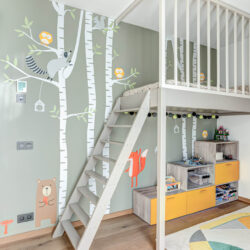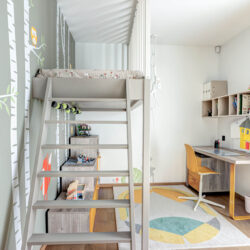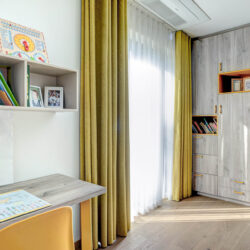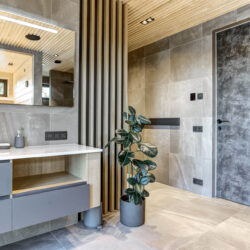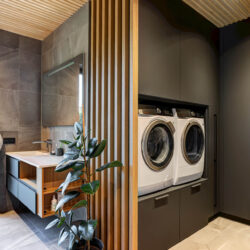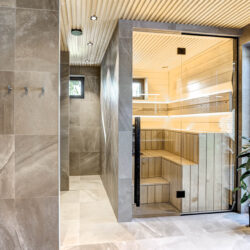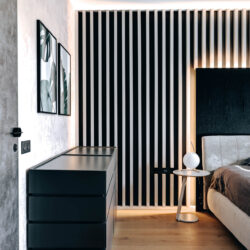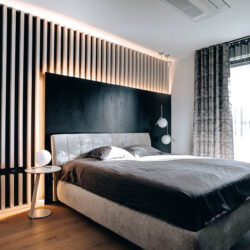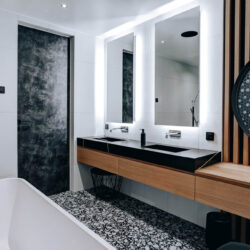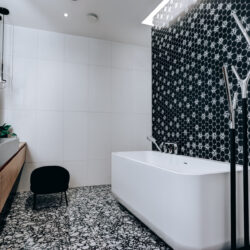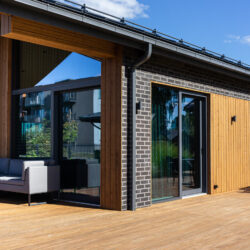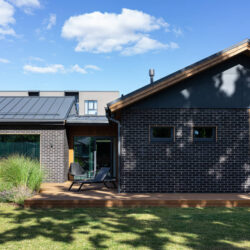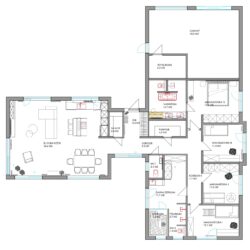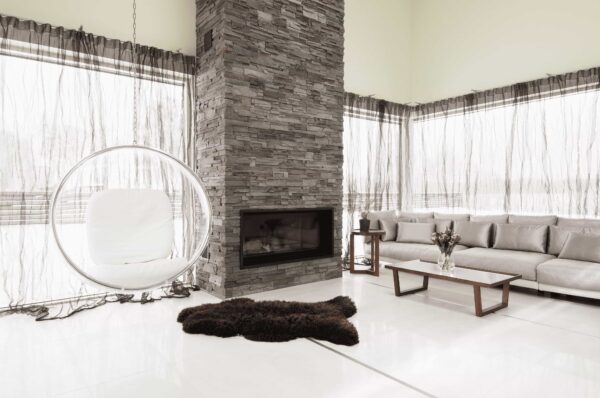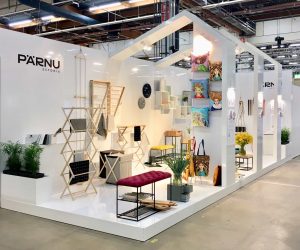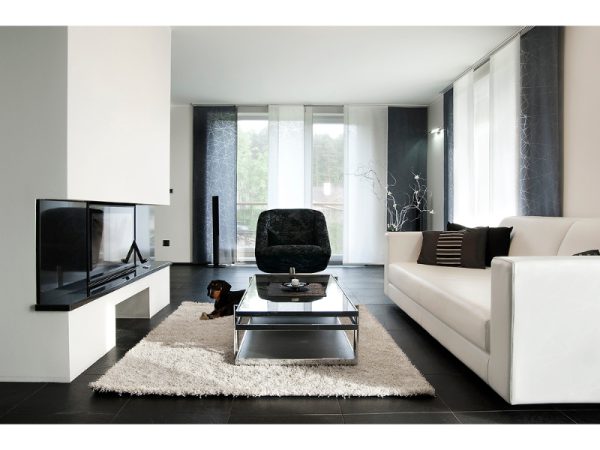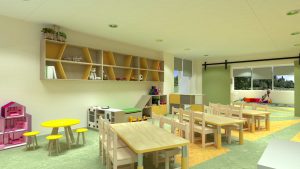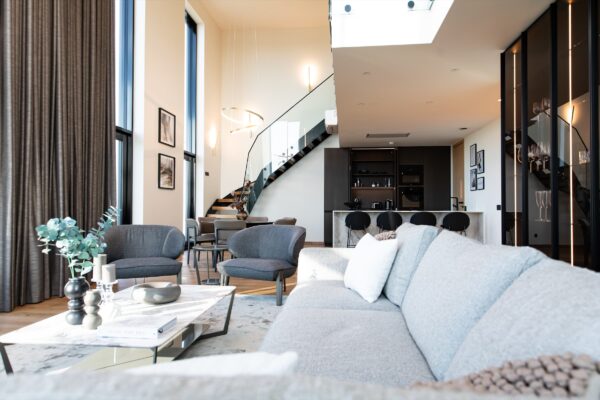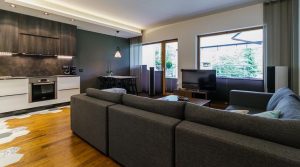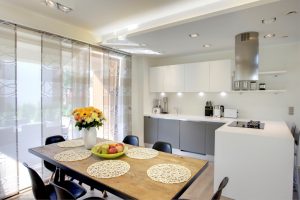Interior design Palazzo Interiors
A single-story house owned by a young family with three children is located in a quiet garden suburb on the outskirts of Tallinn. During our initial meeting with the clients, we discussed that the home should be practical, yet bold, with a playful color scheme. The interior design team introduced bolder solutions and design elements, transforming the home from a typically calm and Scandinavian style into a distinctive and vibrant space.
The kitchen and living room feature an open layout, with a large and practical kitchen island as the central element. An integrated extractor hood was chosen for the high ceiling space, avoiding a massive hanging structure from the ceiling. Instead, airy, decorative shelves with integrated lighting were hung from the ceiling. This was part of a carefully considered lighting solution designed for the house. A composition of hanging decorative lights was planned for the living room, while the kitchen area is illuminated with downlights.
One of the dining room’s standout features is a dining table with a colorful stone-patterned ceramic tabletop, which has become a family favorite. The living room offers various seating options, and the upholstery of the armchair is reversible, allowing for a change in the room’s mood.
In the corridor, the doors have a seamless design with no visible frames. One wall was finished with decorative paint. The small WC was made distinctive by a decorative Karman Gorilla lamp and a custom composite sink.
The home includes three children’s rooms, each designed with custom furniture and special rugs tailored to the interior design team’s drawings. These add a unique touch to each room, like the cherry on top of a cake.
The sauna, utility, and laundry room provide a cozy area where the whole family can engage in different activities simultaneously without waiting in line. A glass wall from the steam room offers a view of the terrace. The sauna’s unique design features steps and a bench drawn at a slight angle.
The master bedroom introduces asymmetry, with decorative paint and slatted paneling on the walls. This bedroom includes a perfectly planned private luxury bathroom. One of the luxurious elements in this space is the custom-made sinks from Dekton, complemented by custom mirror cabinets.

