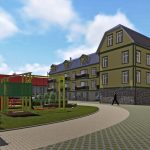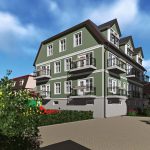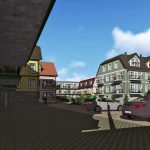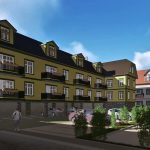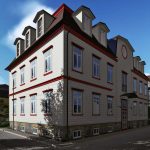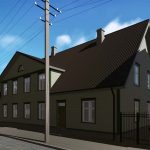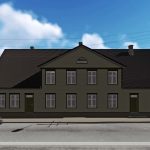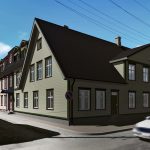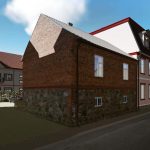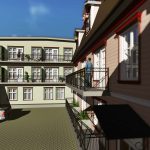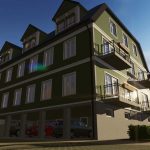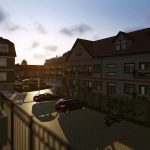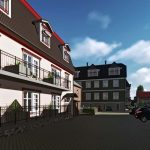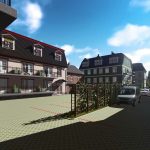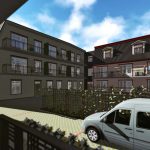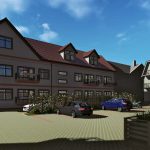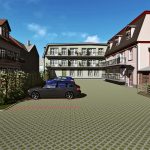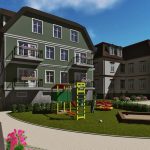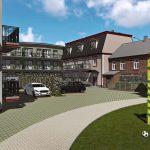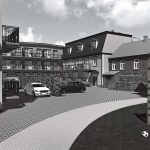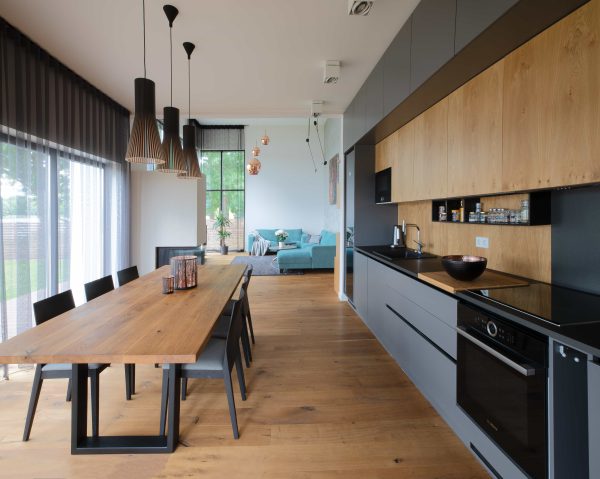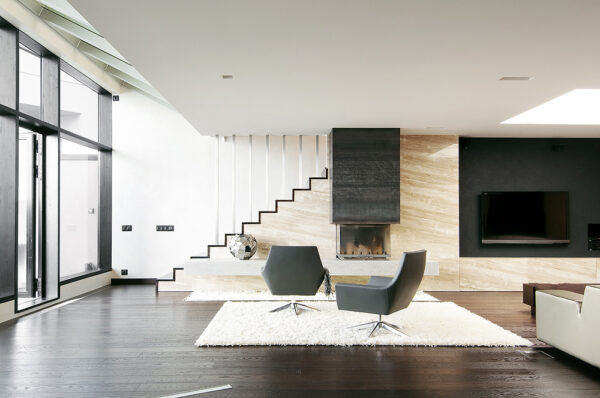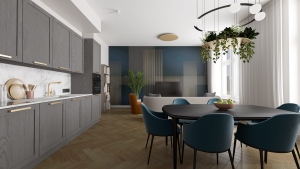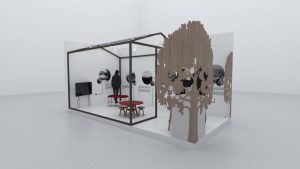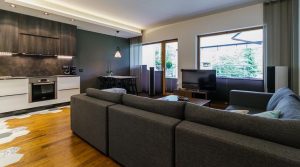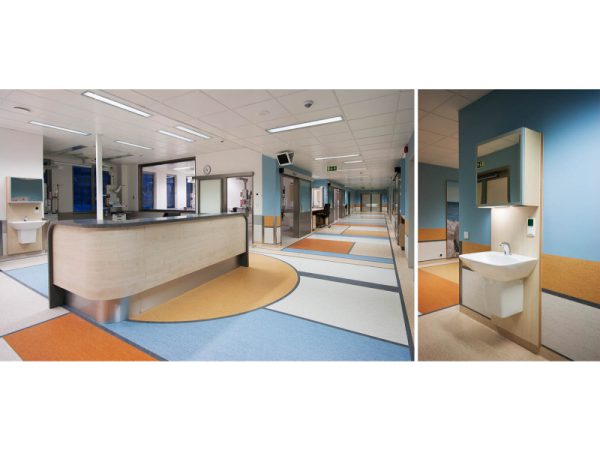In the center of Pärnu, right behind the freshly renovated Riia mnt 27 traditional wooden building, a residential block of five apartment buildings was planned. The original idea for a long-standing, decomposing house renewal project was created by real estate developer Tõnu Korts.
In order to solve such a big task, he approached the architect, Rein Raie, and together they turned to Palazzo Interiors team to create a full 3D visualisation project for them in order to present their vision to the city council to receive a building permit. In the long run, we can say that with the help from our team all the terms and conditions of the city council were met and this building permit was issued.
Solution
This property was comprised of a number of houses of varying size and style, which made the task more complex in construction terms. To create a modern quarter in the heart of the city, it was planned to use existing garage constructions to build open car shelters. The children’s playhouses and green areas for the whole quarter were also designed by our team.
Our assignment was to create the 3D drawings and a video presentation on the basis of architect’s black-and-white sketches and one existing ready-made house. The drawings were not fully completed yet. Many ideas from the real estate developer and the architect were to be recreated with the software based on information from blitz meetings and phone calls. All this made the task bit more complicated. Finally, together we reached the initial goal and obtained a building permit from the city.Today, you can enjoy this pleasant and quiet quarter when walking from the Old market towards the Pärnu river bank. We appreciate the opportunity to give our part in making Pärnu more beautiful place to live.

