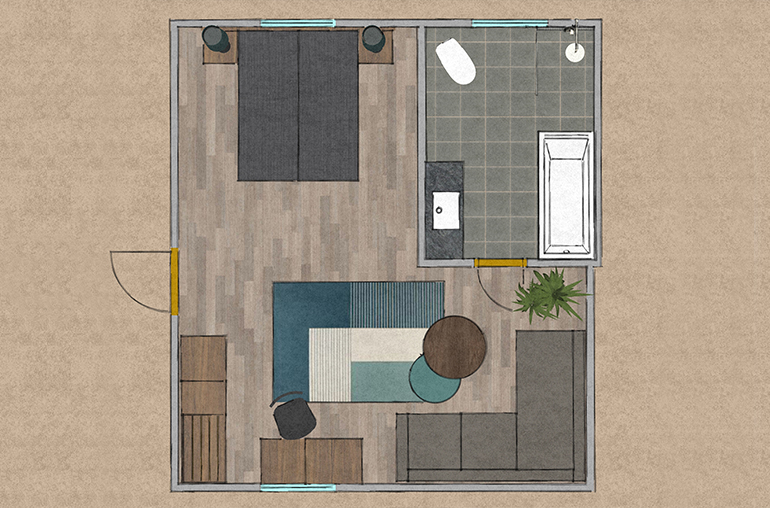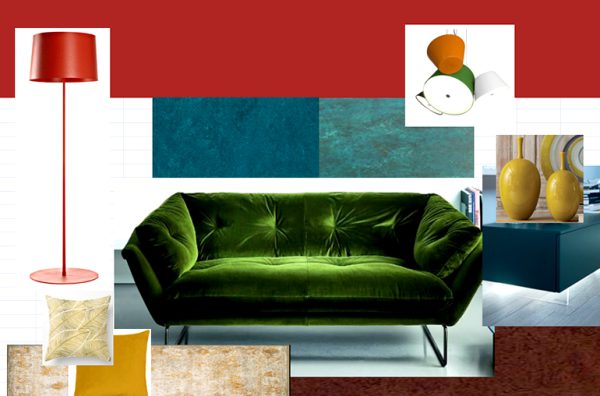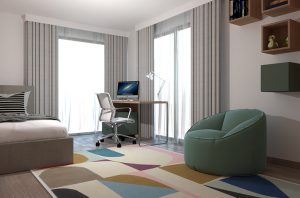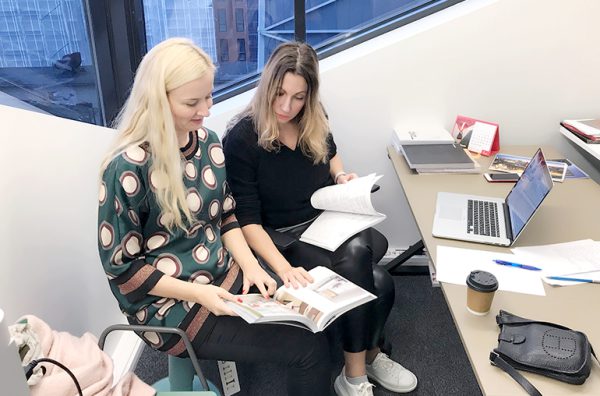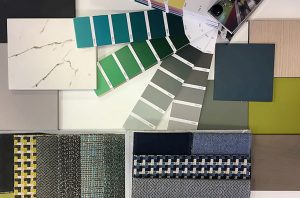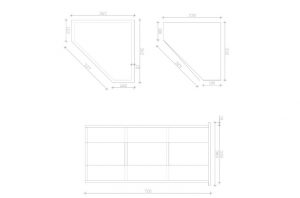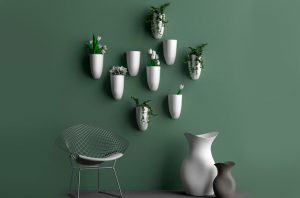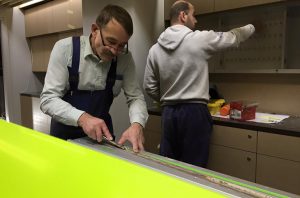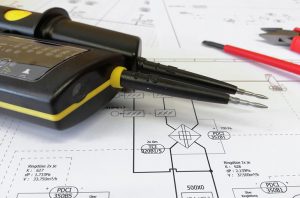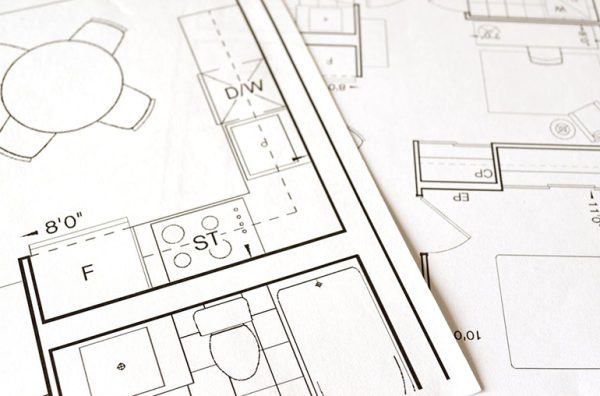The layout of the furniture and equipment is always drawn up in such a way that the architectural circumstances are taken into account: the layout of the rooms, the size of the rooms, the location of the windows. But more importantly, the functionality and habits and preferences of the users must be considered.
Meanwhile, the layout of things must be based on some sort of logic – one has to think about where to locate the things so that they can be used right where they are most needed. For example, you cannot put a washing machine in the bathroom if you want all household activities and products to be in the kitchen. However, it can be placed in the kitchen’s work area in a way that does not interfere with any other household activities.
The same is true for office furniture. People have different preferences as to the environment in which they want to work. Some want all things to be as close as possible to the desktop, visible and easily accessible; some want the workplace to be separated from everything else in such a way that no object stands out or distracts working. This means that all things should always be positioned such that the most important wishes and needs are taken into account.
All said we will always take advantage of the peculiarities of space while planning the functionality.
Palazzo helps you find the best balance between needs and opportunities and plans things in a way that it would be possible to make the furniture and equipment placement plan into a reality that everyone would love.
