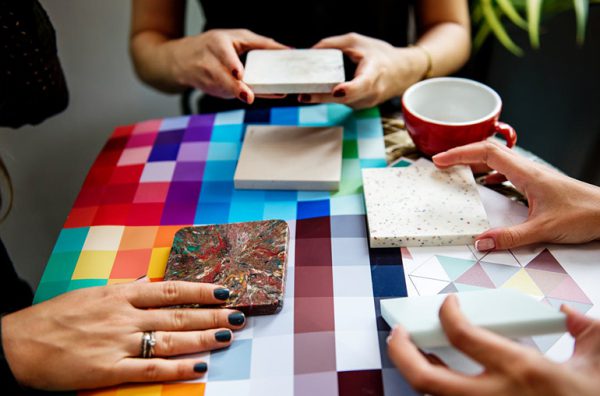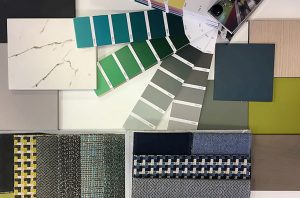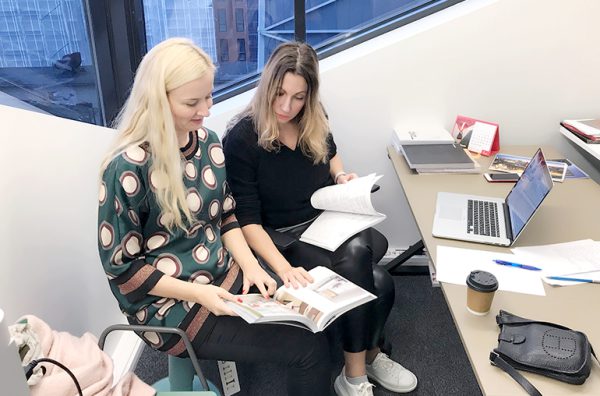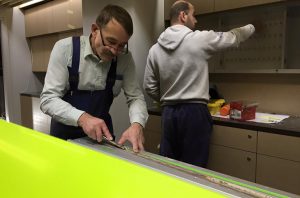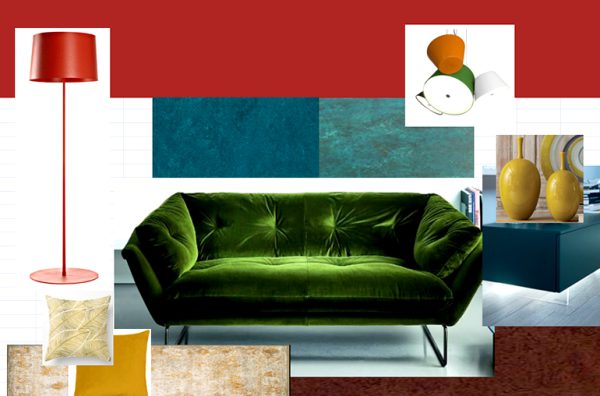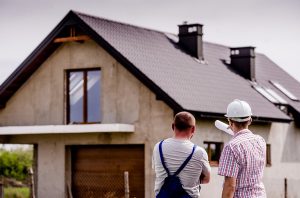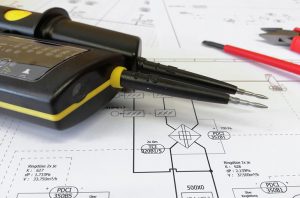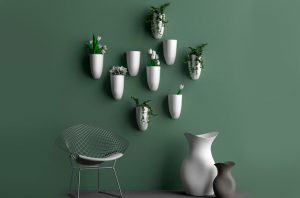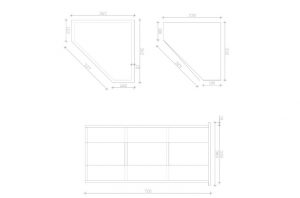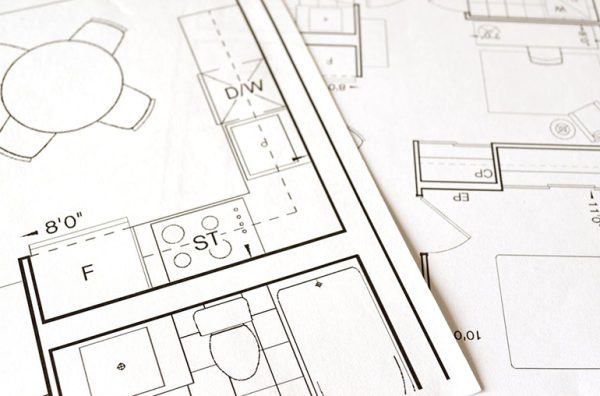When space, the layout of furniture and equipment, the lighting and the entire finish is planned then a 3D image can be used to get the best idea of what the object shall look like. This can only be done once all the plans have been made because the program can not read our thoughts, but it does create a real preview of the things we want to combine together.
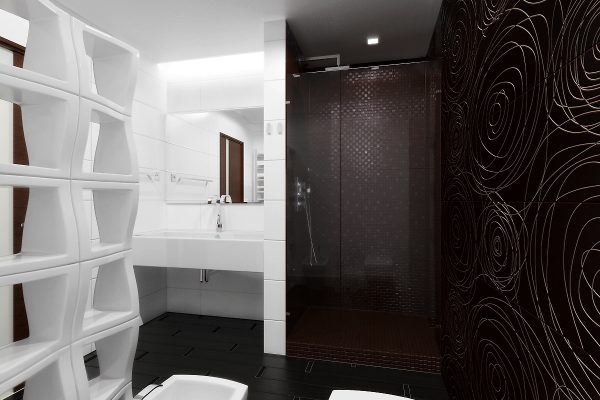
3D visualization is especially good for making the most recent changes to an existing idea and planning, because when things are already in place, only then comes the perception that nothing is as imaginative cannot be done with additional expenses. Rather, anticipate and track the problems before they come to fruition.
Palazzo can show you, how 3D projections work and what benefits it has in interior design planning. Additionally, we can create the 3D projections and give you recommendations for alterations and further developments.

