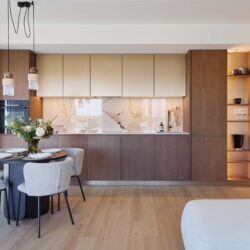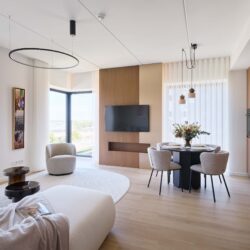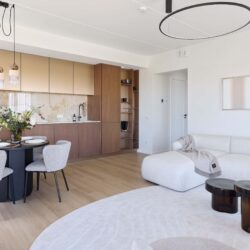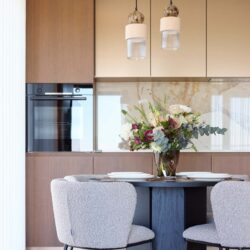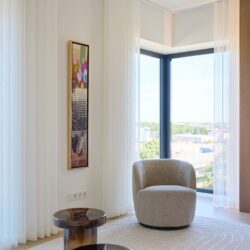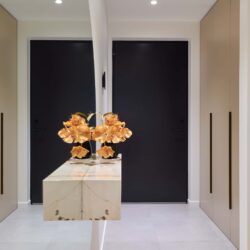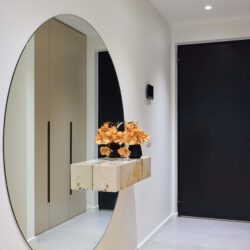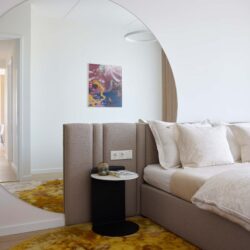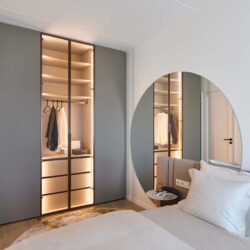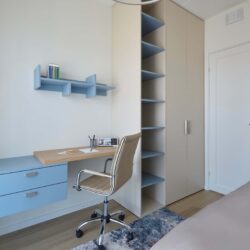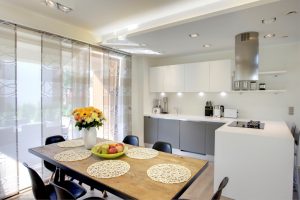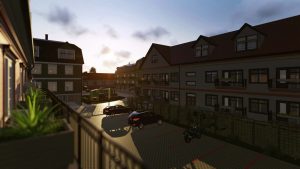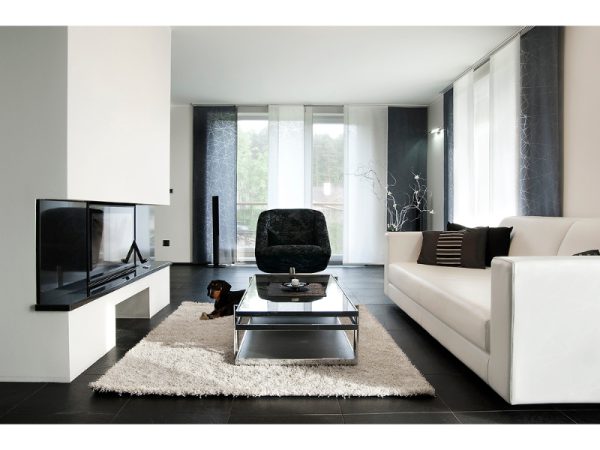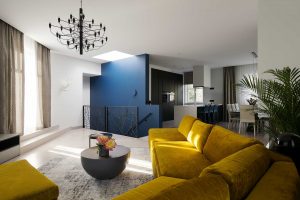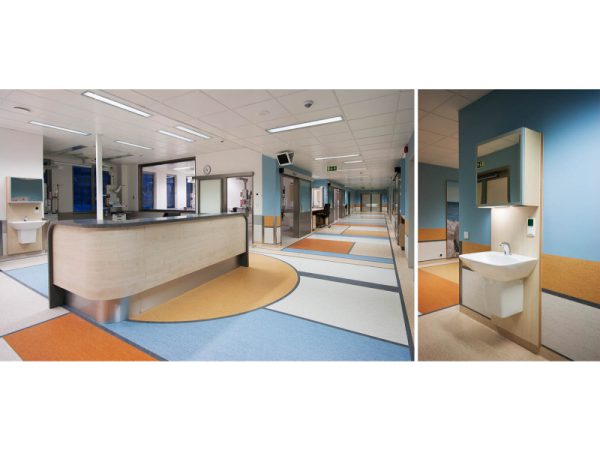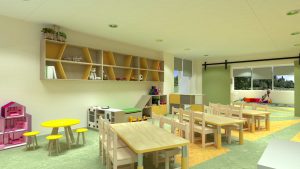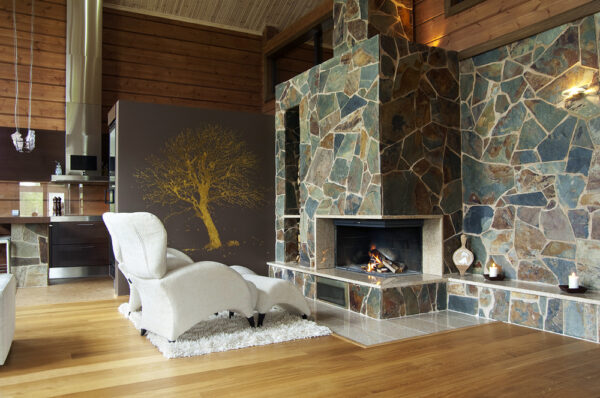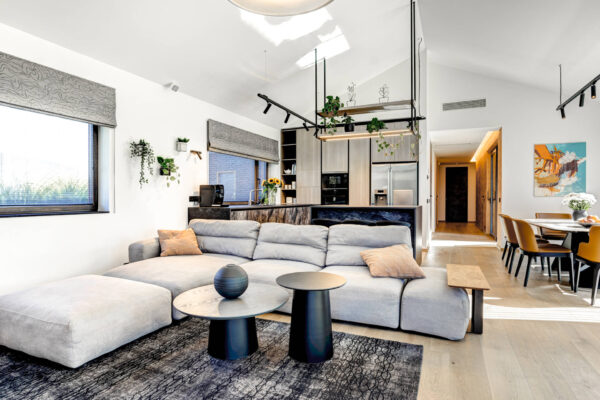Developer: Endover, Rocca Towers
Photographer: Karl Kasepõld
Show apartment interior design: Airita Aim, Reena Rist (Palazzo Interiors), and Maarja-Linda Taur
Urban chic and contemporary style
The goal of the interior design was to create a chic and urban show apartment in Rocca Towers. The design focused on modern forms and timeless material choices, offering visual pleasure for a broad audience. Each space was carefully thought out to highlight the apartment’s architectural strengths and create a harmonious whole.
Kitchen-living room focus: kitchen furniture solutions
In designing the kitchen living room, emphasis was placed on the kitchen furniture, particularly the kitchen wall, which had to accommodate a duct. Open shelves with lighting were installed in front of the duct to add depth and practicality. The materials used combined warm brown natural veneer with bronze metallic furniture panels, complemented by a patterned ceramic backsplash and countertop.
Furniture placement challenges and solutions
Furniture placement was guided by the limited space, requiring optimal solutions for the kitchen furniture, soft seating, dining table, and TV. A classic floor-standing TV cabinet was unsuitable, leading to the choice of a wall-mounted panel instead. The living room’s architectural corner window, offering a sea view, was emphasized. Soft furniture was selected in light tones with rounded shapes to avoid overshadowing the kitchen’s material choices. Handmade glass tables from Dome Deco served as coffee tables.
Master bedroom: the play of rounded forms
The design of the master bedroom began with a round custom-made rug by Ferreira de Sa in golden yellow tones, echoed by a similarly sized mirror on the wall. The mirror was positioned to reflect the rug. A custom-made headboard and round nightstands added character to the space. The wardrobe, featuring partially tinted glass doors and lighting, reflected a contemporary interior design trend.
Children’s room: versatile and practical
The children’s room was designed to suit children of different ages. A custom-made bed, shelf, and desk ensured practicality. The bed had panels on both the headboard and wall side.
Cohesiveness and consistent materials
A hallway closet and a round mirror with a stone shelf were designed for the apartment, repeating the stone details used throughout the interior. All stone elements were made from the same material, unifying the rooms into a cohesive whole. The color palette was warm in all rooms, with rugs adding coziness to each space.

